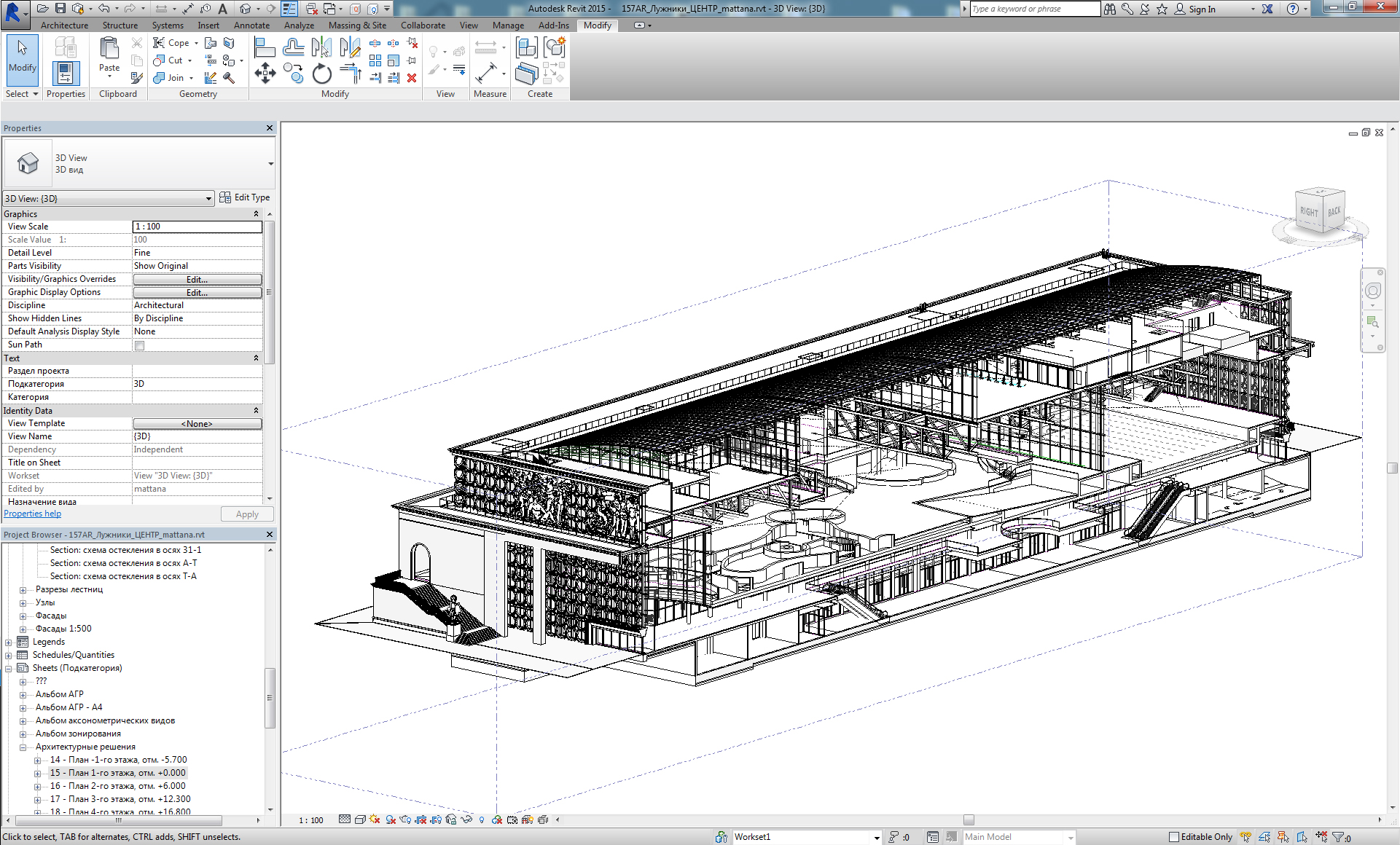BIM technologies in "Luzhniki"
31.08.2015
In 2014 UNK project bureau won the tender for the reconstruction of the swimming center "Luzhniki" in which 43 competition entries from the Russian and international architectural bureaus participated. Rather small building of the center (42 000 m ²) is extremely rich with functionality: a technical floor, a two-storeyed parking, floors with trade pavilions, three combined pools, an aqua park, floors occupied with academy of boxing, the fitness center and a Spa zone. All these various functional blocks, imposing own requirements to the project, had to be entered in architecture of the historical building. There was a separate task to integrate the aqua park, developed by the experts from the different countries, into the project. According to the specification, the waterslides projected in Germany have to pass through designs, farms, overlapping of the building and demand careful checks on crossings from the designers.
"We would have never undertaken this project if we had worked on classical two-dimensional technology, at least because of impossibility to count precisely all intercrossing of waterslides with constructions in the aqua park", - Yuliy Borisov comments.
Fortunately, by the time of the victory in the tender, UNK project had been introducing the BIM technology for three years already and had executed some projects with the use of ON Autodesk Revit. Introduction of the BIM technology had gradually taken place in UNK project. The invited experts prepared regulations of introduction, and then small groups of the leading enthusiasts, formed of the regular staff of the company, who began the assimilation of the new technology, were created.
"The main problem of introduction of BIM in actively working architectural bureau is the need of combination of transition to the new technology with implementation of the current projects, – Yuliy Borisov considers. – A certain will of the management and the employees is required in order not to fall for the temptation to complete the current project in the same old way, and from the very next start introducing BIM. It is necessary to find at once a stock of time and resources, to choose the pilot project and to start it according to the developed plan of introduction, without paying attention to possible difficulties, such as temporary loss of productivity and man-hours to training, expenses on administration and possible loss of valuable employees who won't want to study". However all these expenses pay off the result of introduction – improvement of quality of project documentation and competitiveness of the company, emergence of chance to develop projects, which when using classical technology are outside the opportunities of bureau. "We consider that the question of transition to BIM is a question not of financial expediency, but workplace hygiene of the architect. Gradually the customers are also starting to understand advantages for themselves; therefore sooner or later all designers should pass to BIM. And it is better not to postpone this process in order not to appear on the empty platform eventually ", - Yuliy Borisov concludes.

