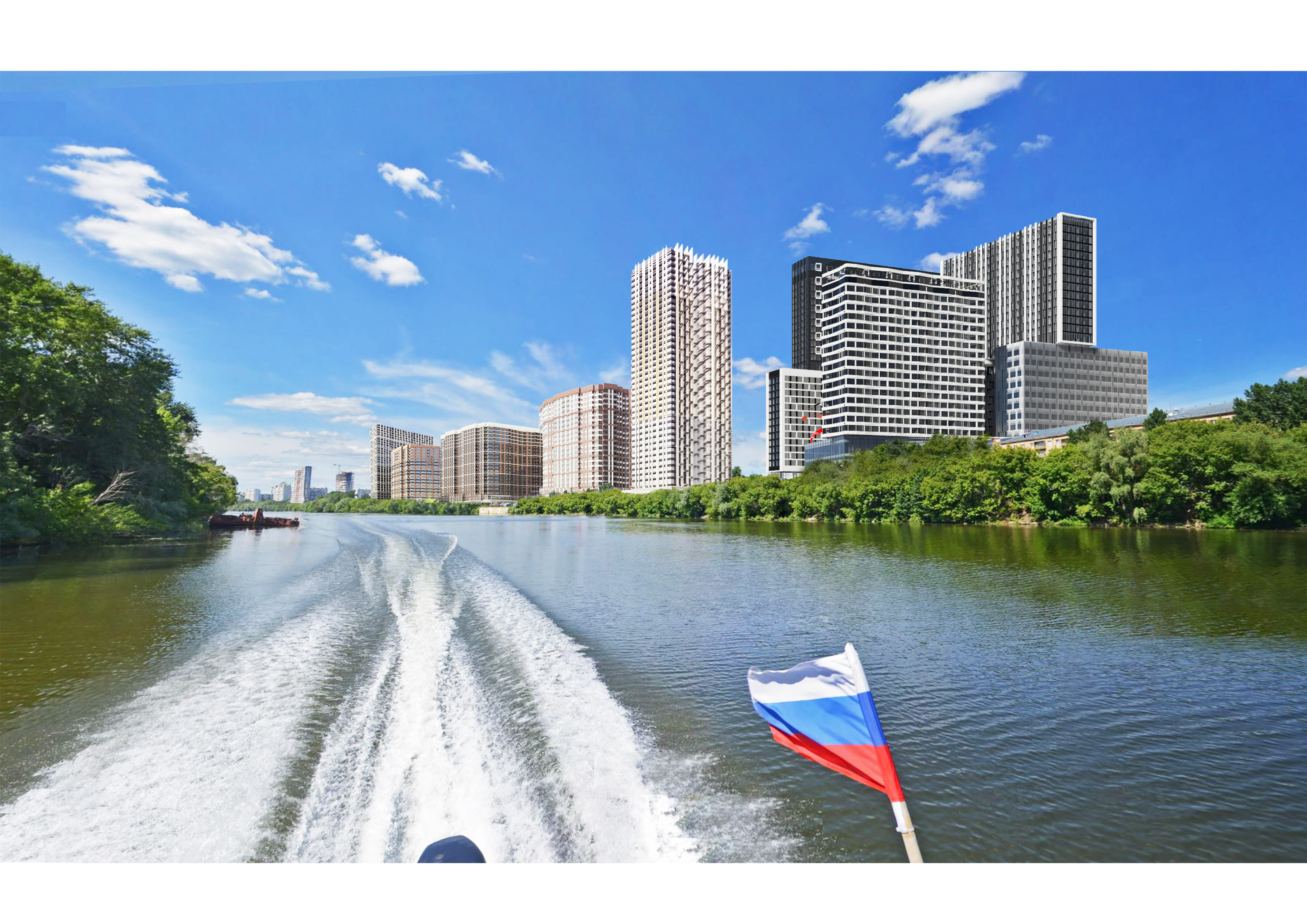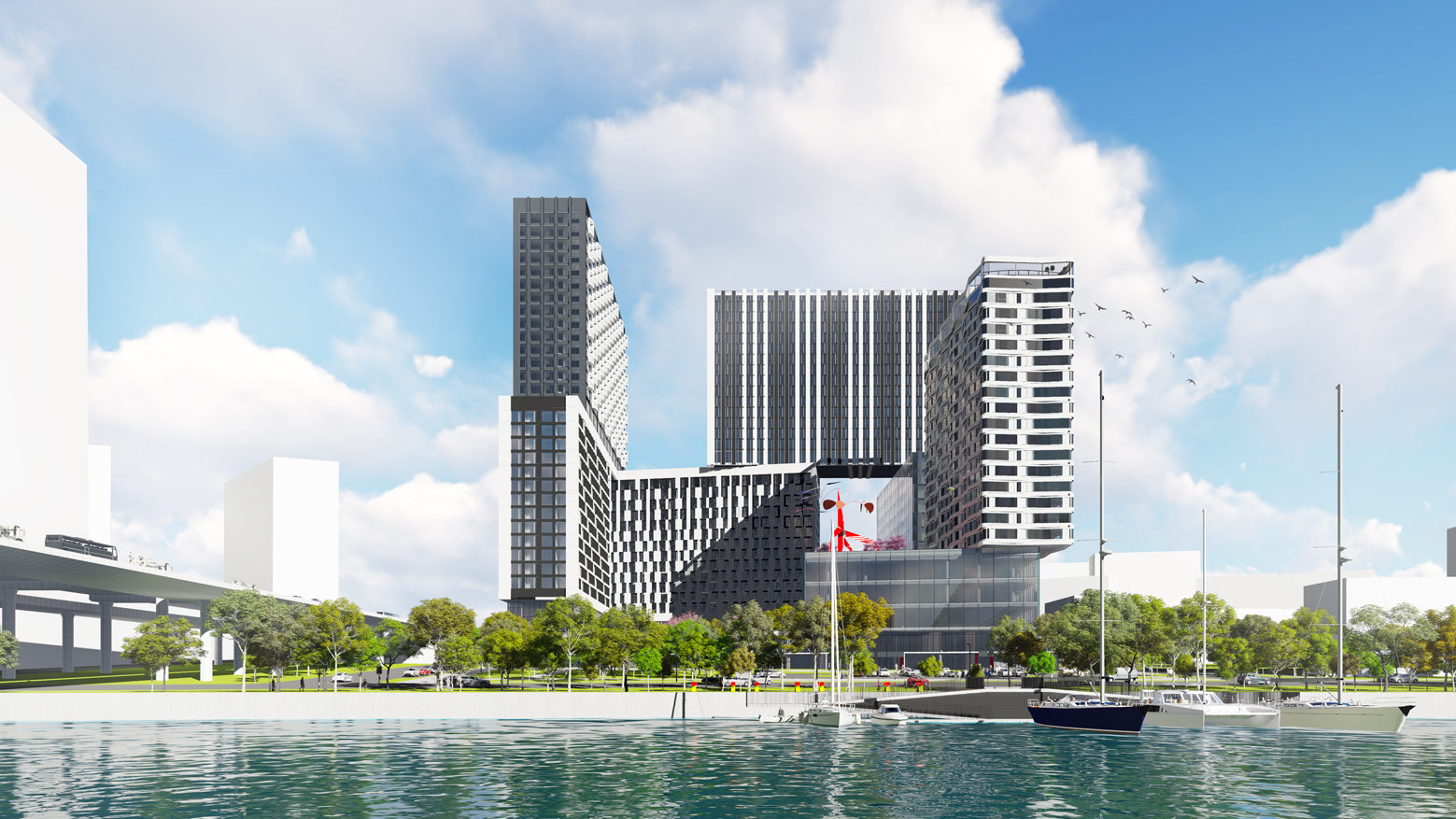
Kandinskiy Bauhaus
-
Year: 2016
-
Status: Project
-
Location: Moscow, Russia
- Function:
-
Area: 190 000 m2
- Team of authors
-
Team leader:
Yuliy Borisov
-
Architects:
Dmitriy Ikonnikov, Gul'nara Khamzina, Anna Kolesnikova...
-
Engineers:
Oleg Rastorguev
-
Constructors:
Ruslan Tsogoev
-
Project manager:
Oxana Kudryashova
Kandinskiy Bauhaus
A large part of the design area is occupied by a stylobate, which protects the complex from noises and environmental impacts from the highway side. The stylobate has 6 residential blocks, the first floors of which have different functionalities.
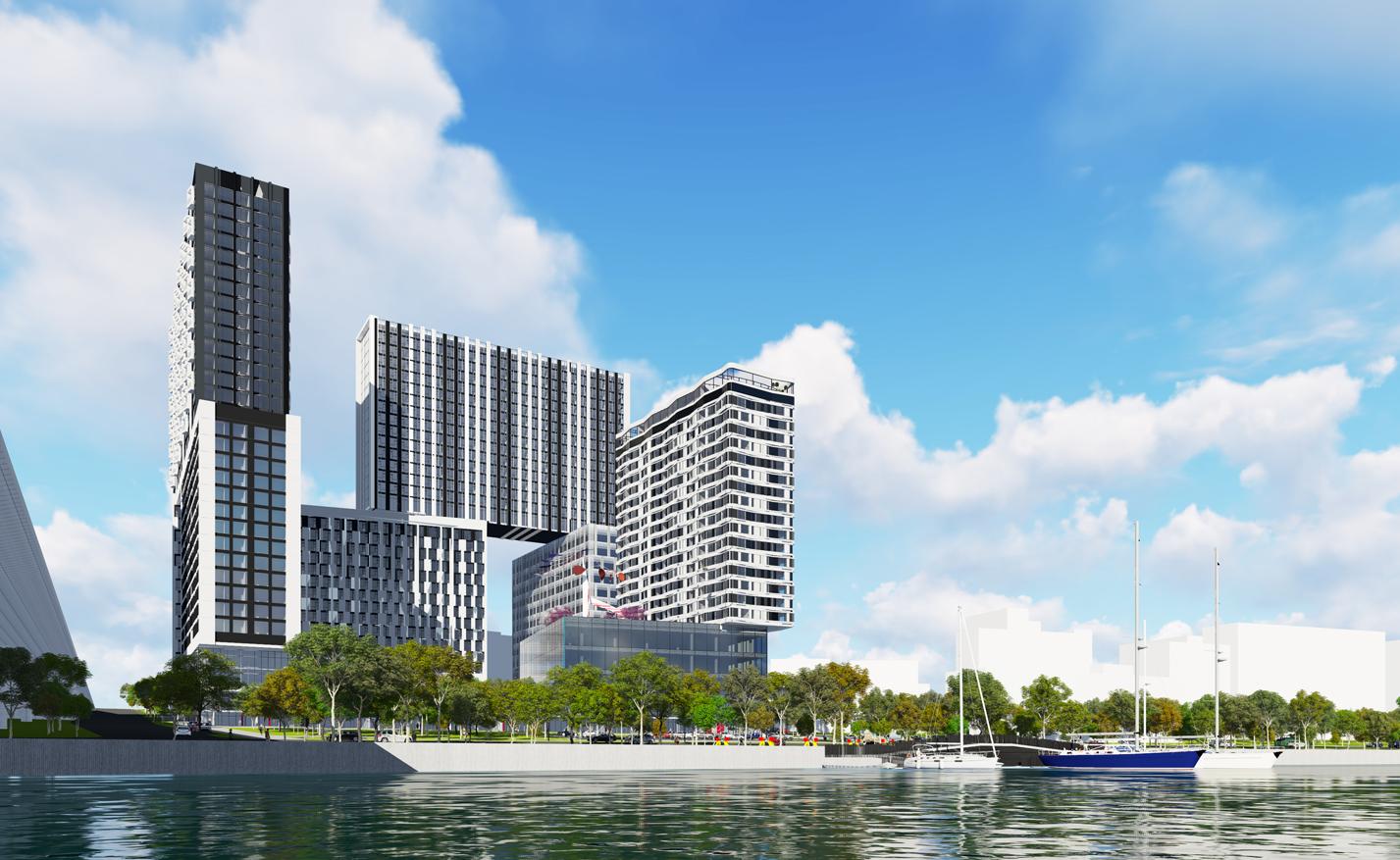
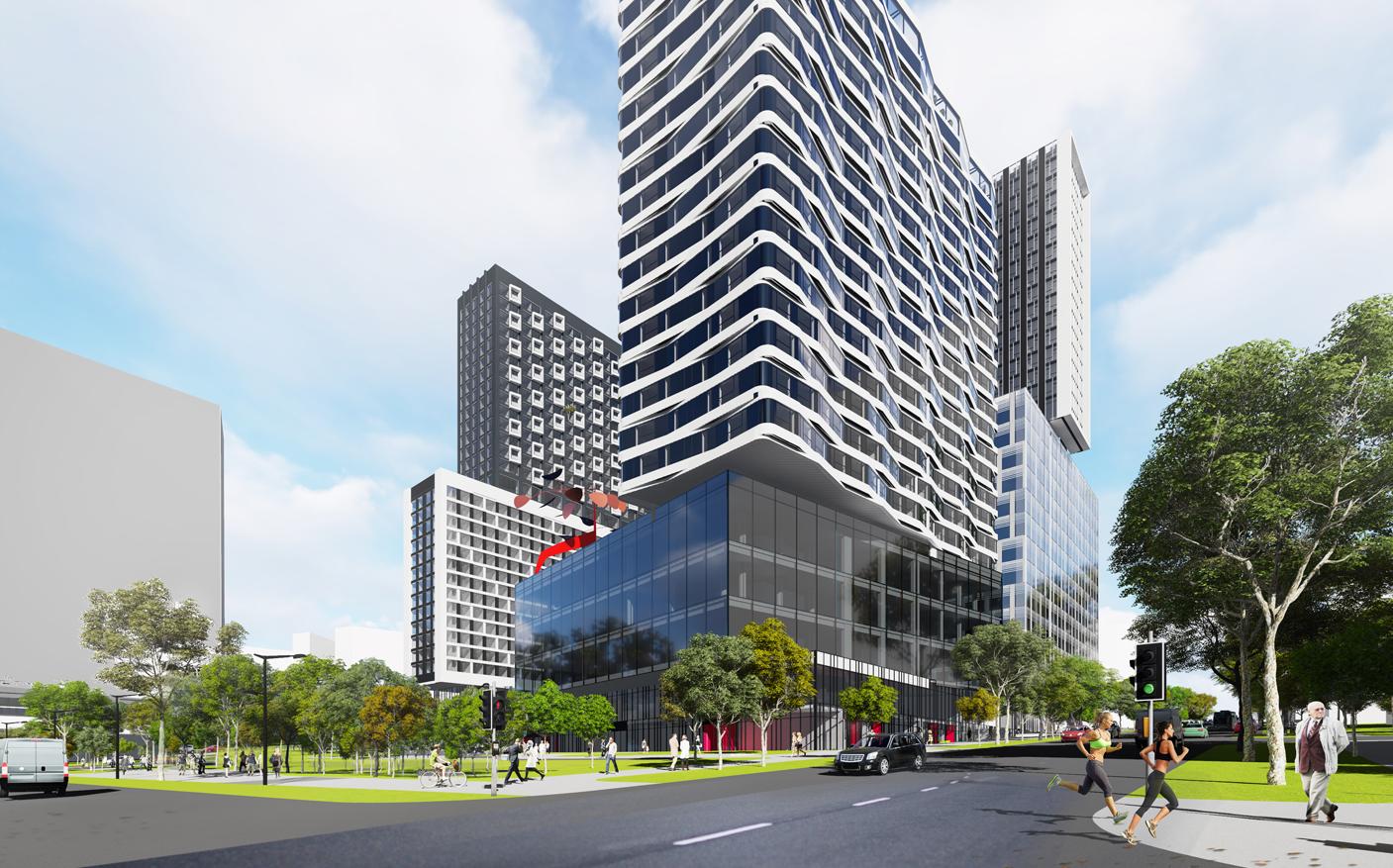
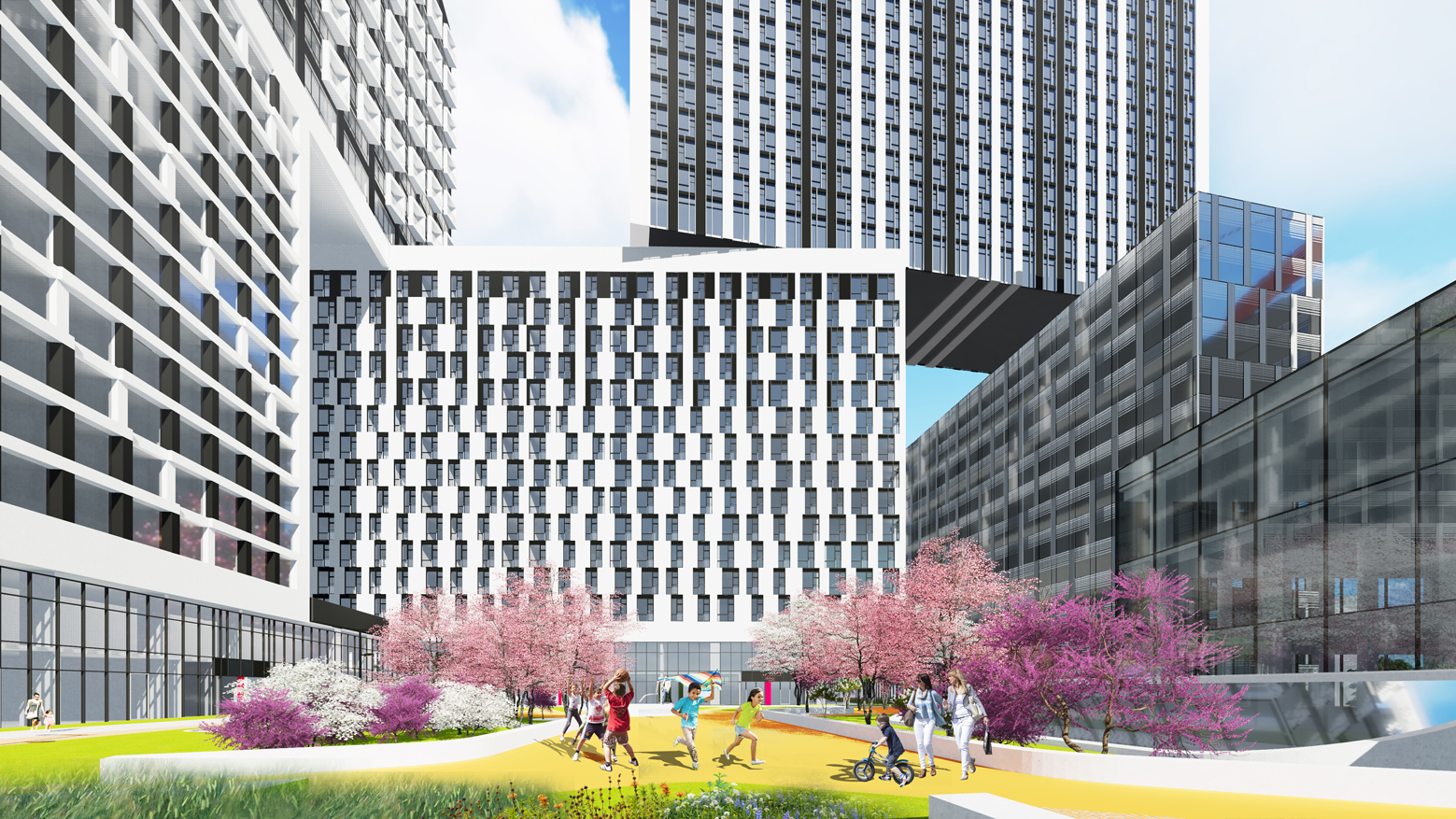
The blocks of the residential part freely "lie" on each other, revealing a view of the river for the residents. The facades represent an architectural collage: Each block has its own unique solution but at the same time, such variability does not break the overall compositional integrity. The internal space is closed for cars; the parking is located in the underground part of the complex.

