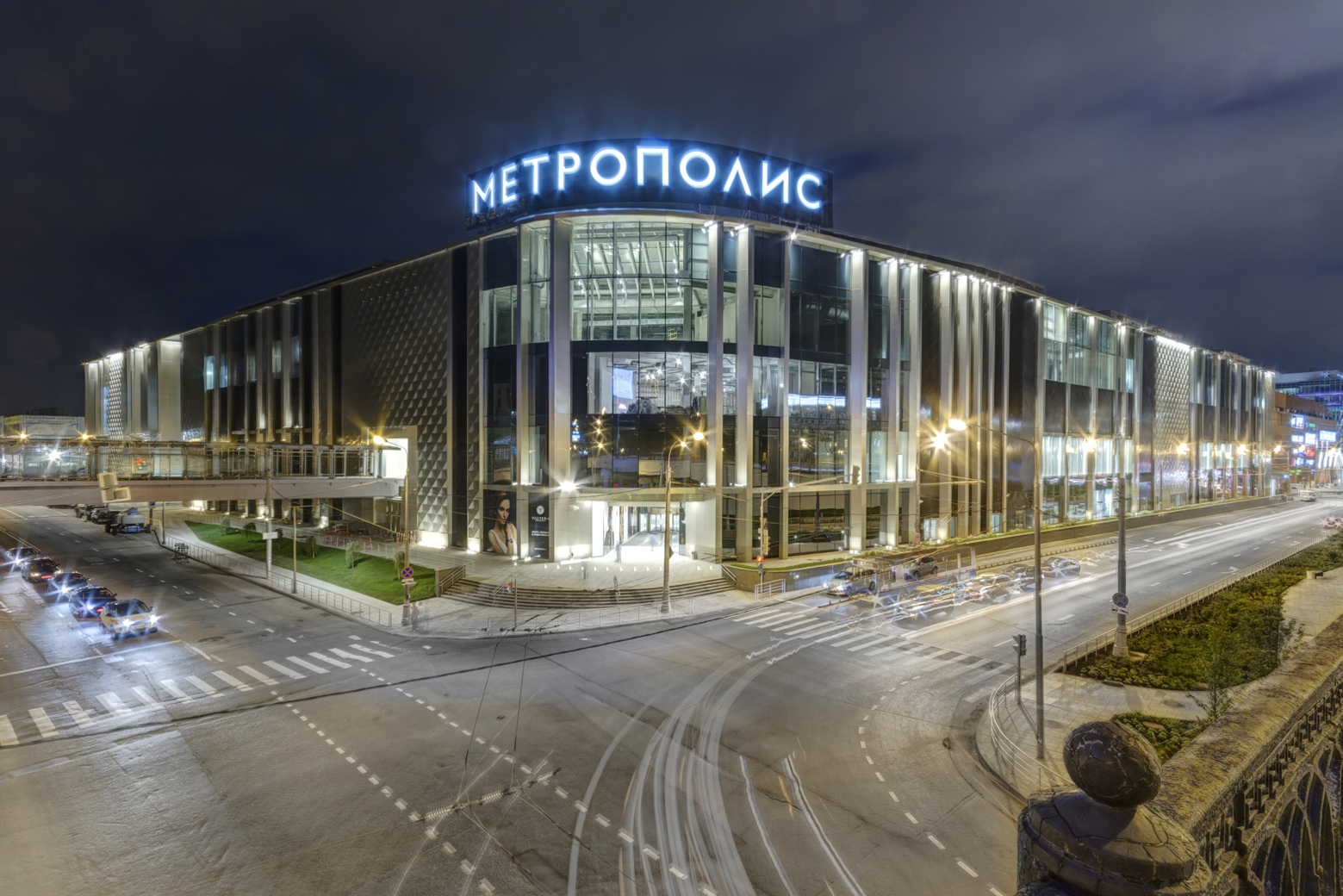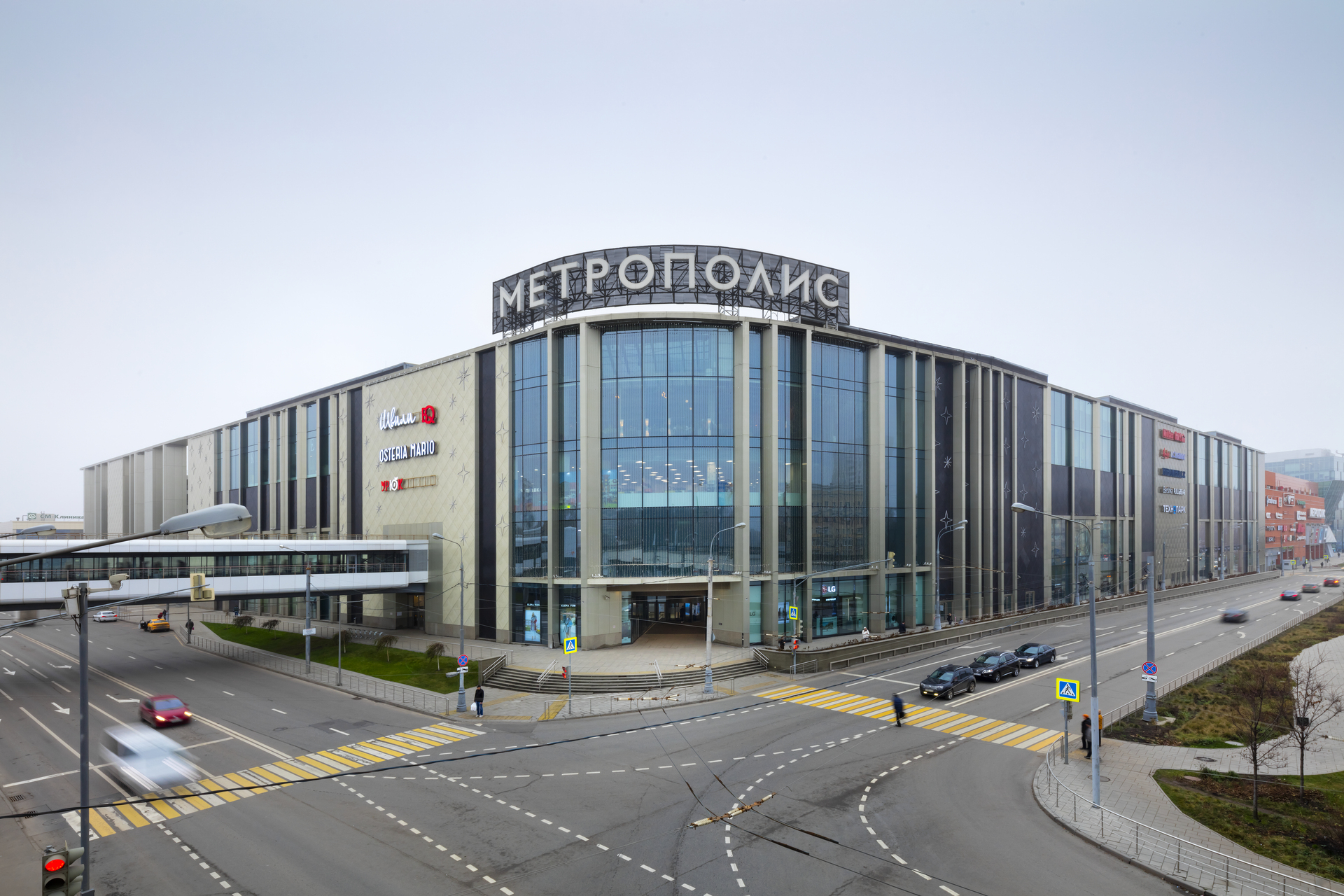
-
Year: 2013
-
Status: Implementation
-
Location: Moscow, Russia
- Function:
-
Area: 58 500 m2
-
Awards: Archcouncil Award-2015
- Team of authors
-
Team leader:
Yuliy Borisov
-
Architects:
Lorenzo Mattana
"Metropolis-2" Shopping Center
The architects of UNK project has developed the façade solutions and updated the design solutions of the second stage of the Trading Center Metropolis. By preserving the structure of the building arranged in the corner position at the intersection of Leningradka alternate route and Novopetrovsky proyezd, the architects offered a new permeable envelope, combined it thematically with the ground parking lot immediately behind it, and linked with the Baltiyskaya railway station by covered footbridge.
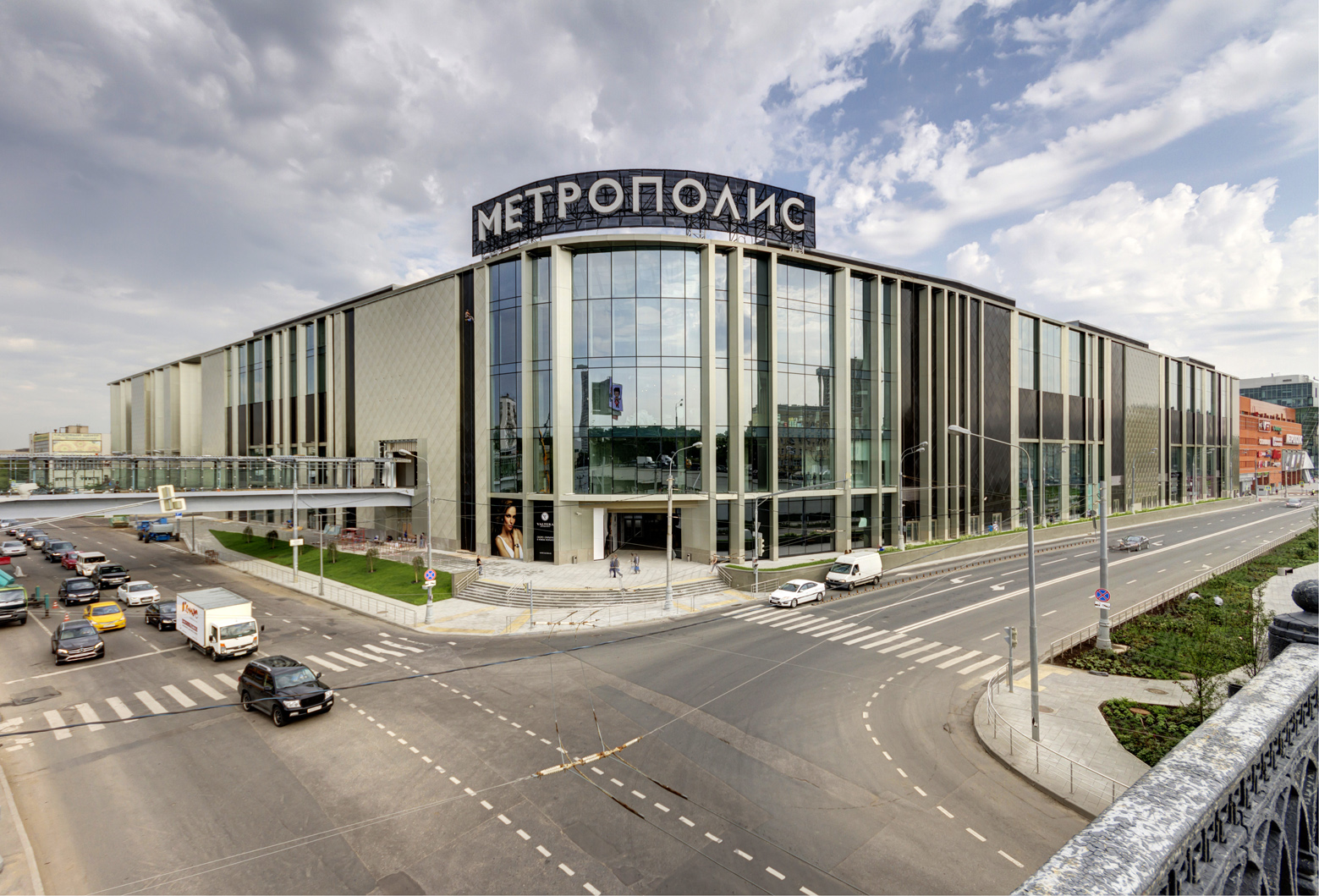
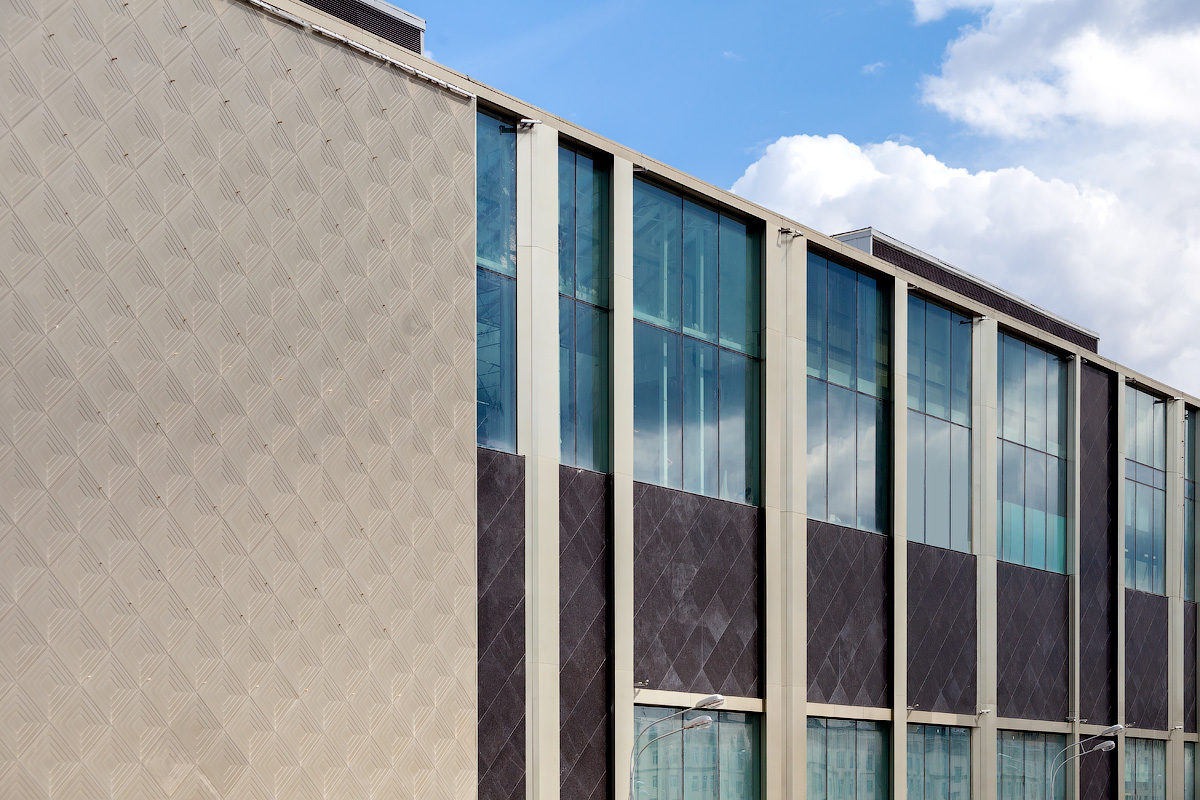
The architects offered to consider this building in the format of the city trading center with a large area of shop windows and visual openness to the city. The new complex is not linked to the first stage of construction in style that is justified by the wish to form a diverse front of the street. However, the Metropolis Continued matches well with the neighbouring building by its height, and the horizontal cornice at the top of the building corresponds to the top elevation of the neo-classical Stalinist buildings on the opposite side of Leningradka.
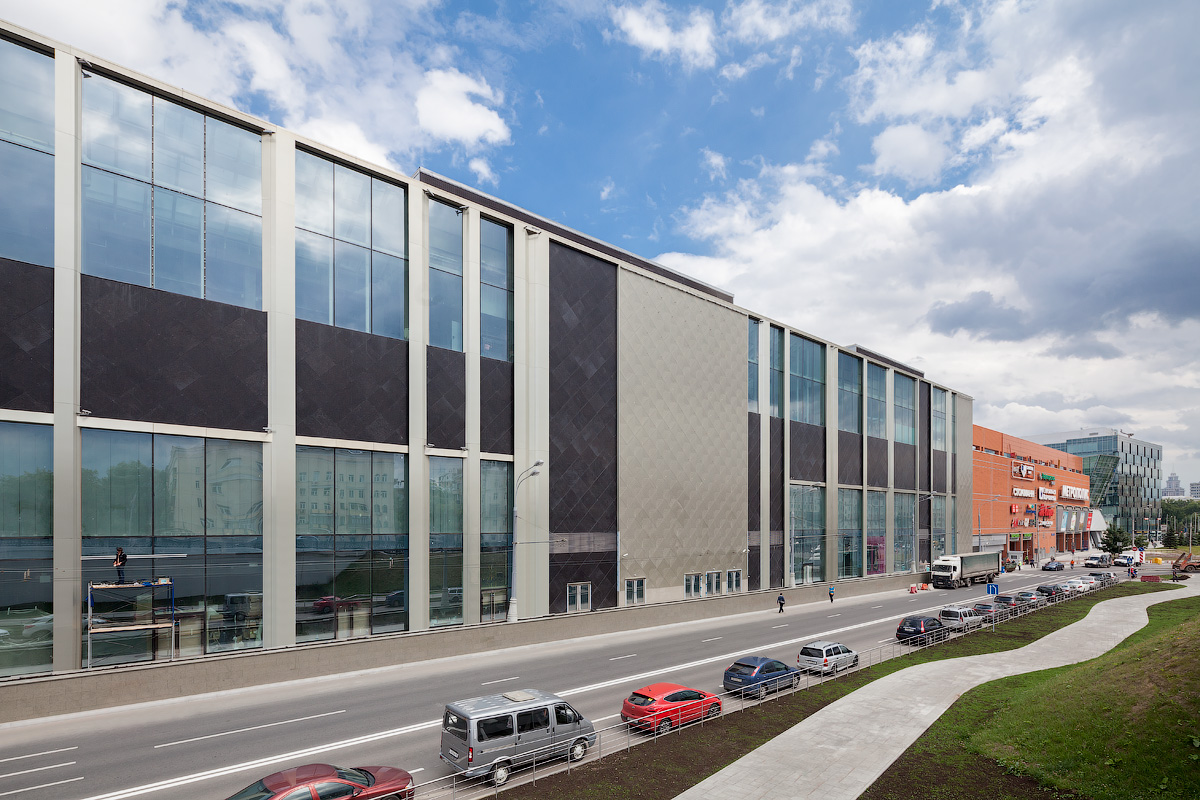
Instead of the blank and bright façades offered by the English designers, the new version showed the practically full glass walls. The translucent shop-windows of the first storeys invite the visitors inside; the autonomous system of shop entries from the outside is elaborate. Over the first storeys, the roundabout galleries and flights of stairs are glazed. Due to the abundance of glass, the building sincerely interacts with the city offering the visitors to enjoy the views at the arriving trains and busy highway.
