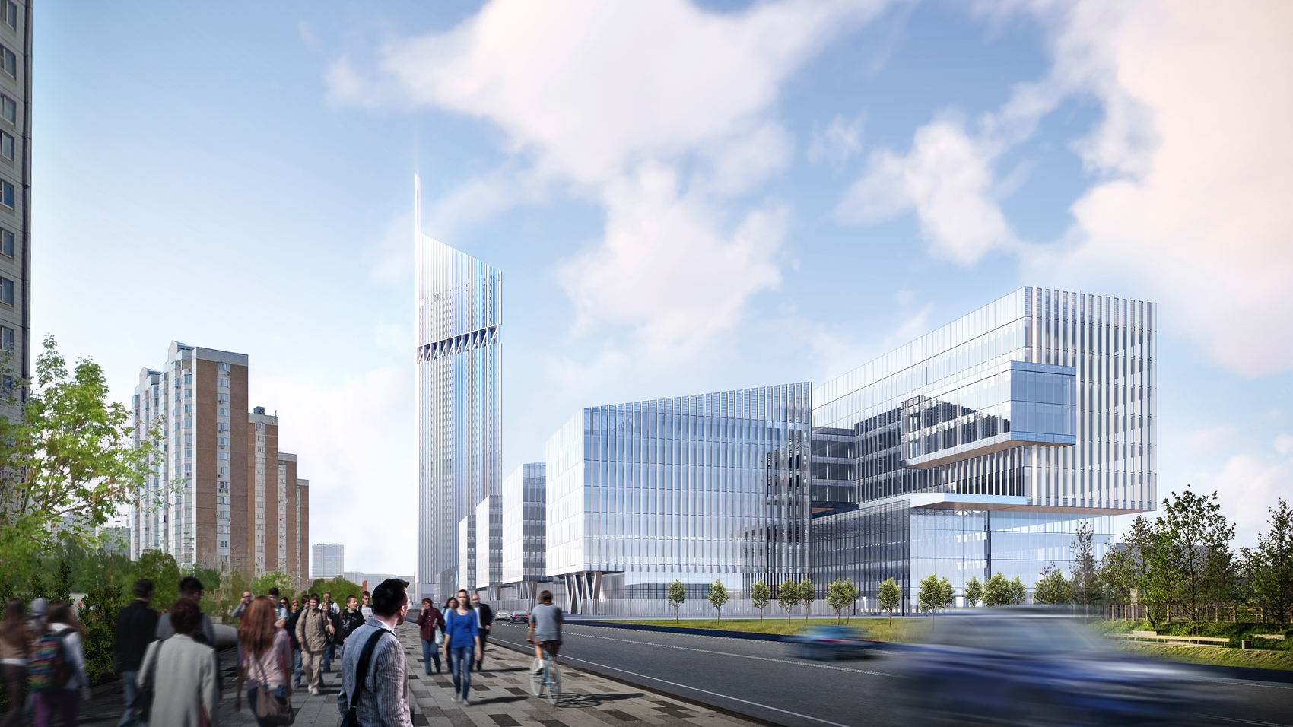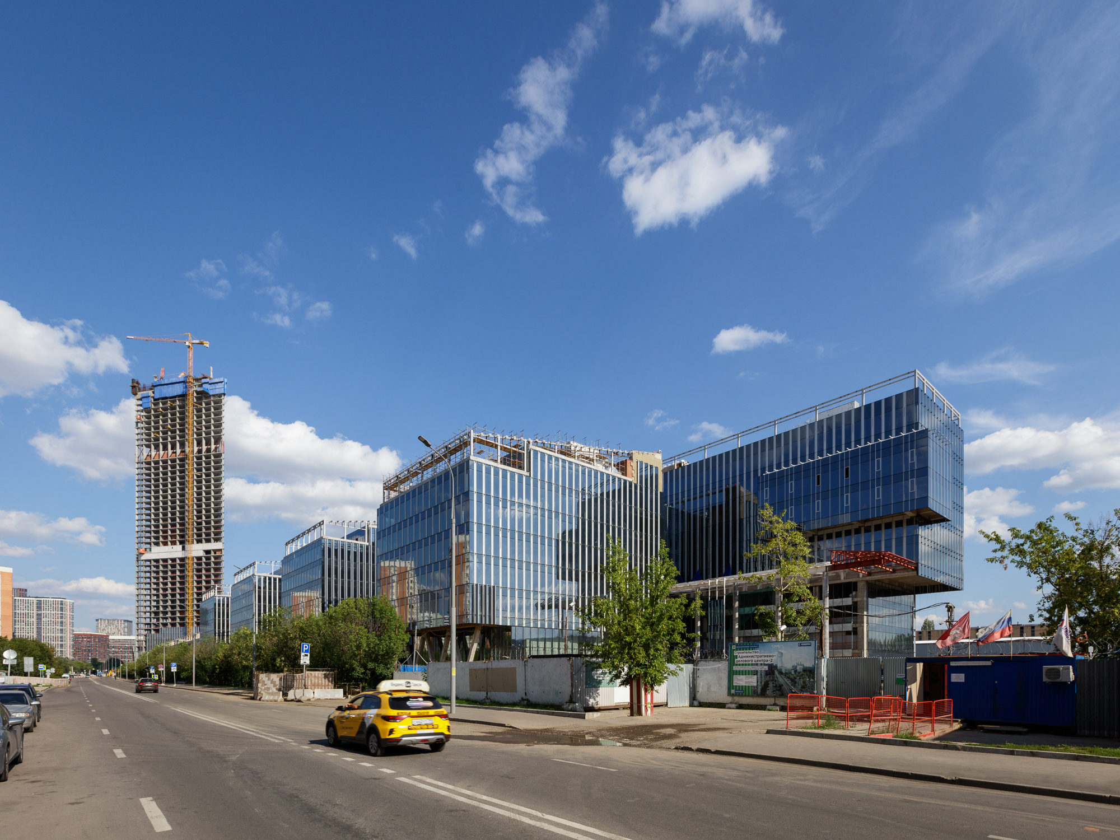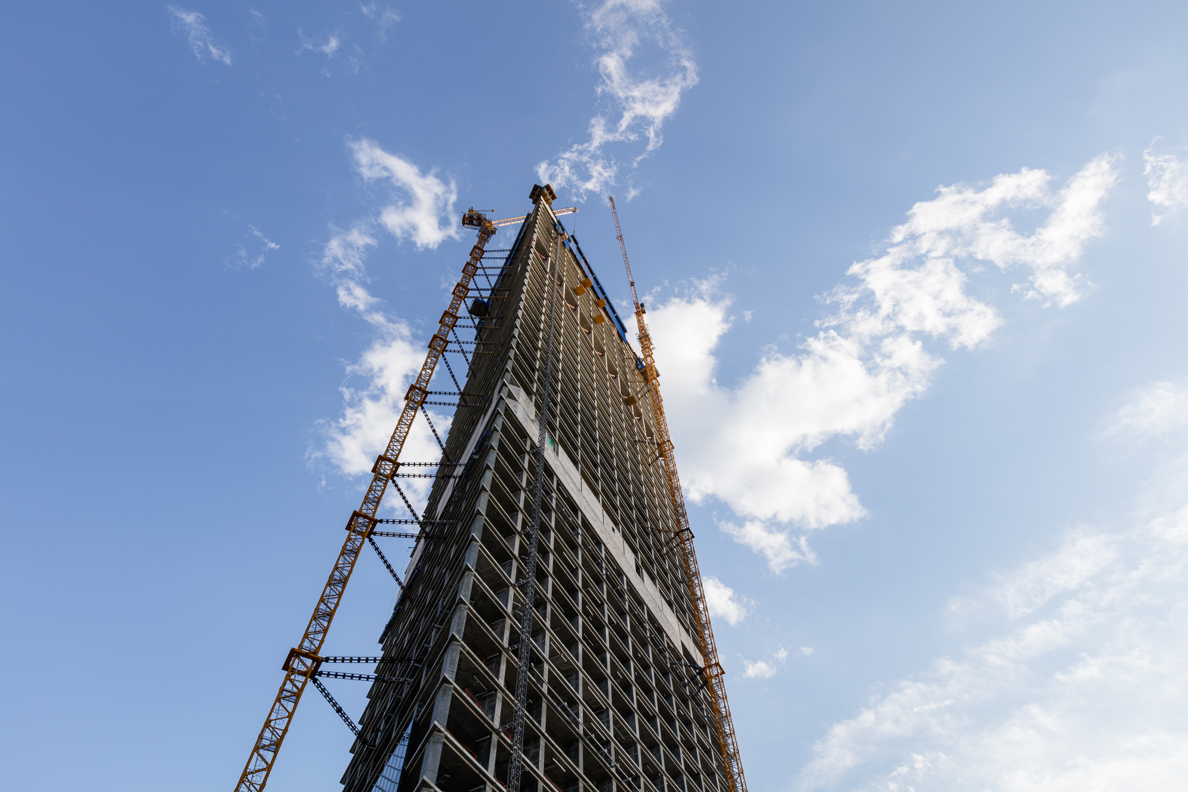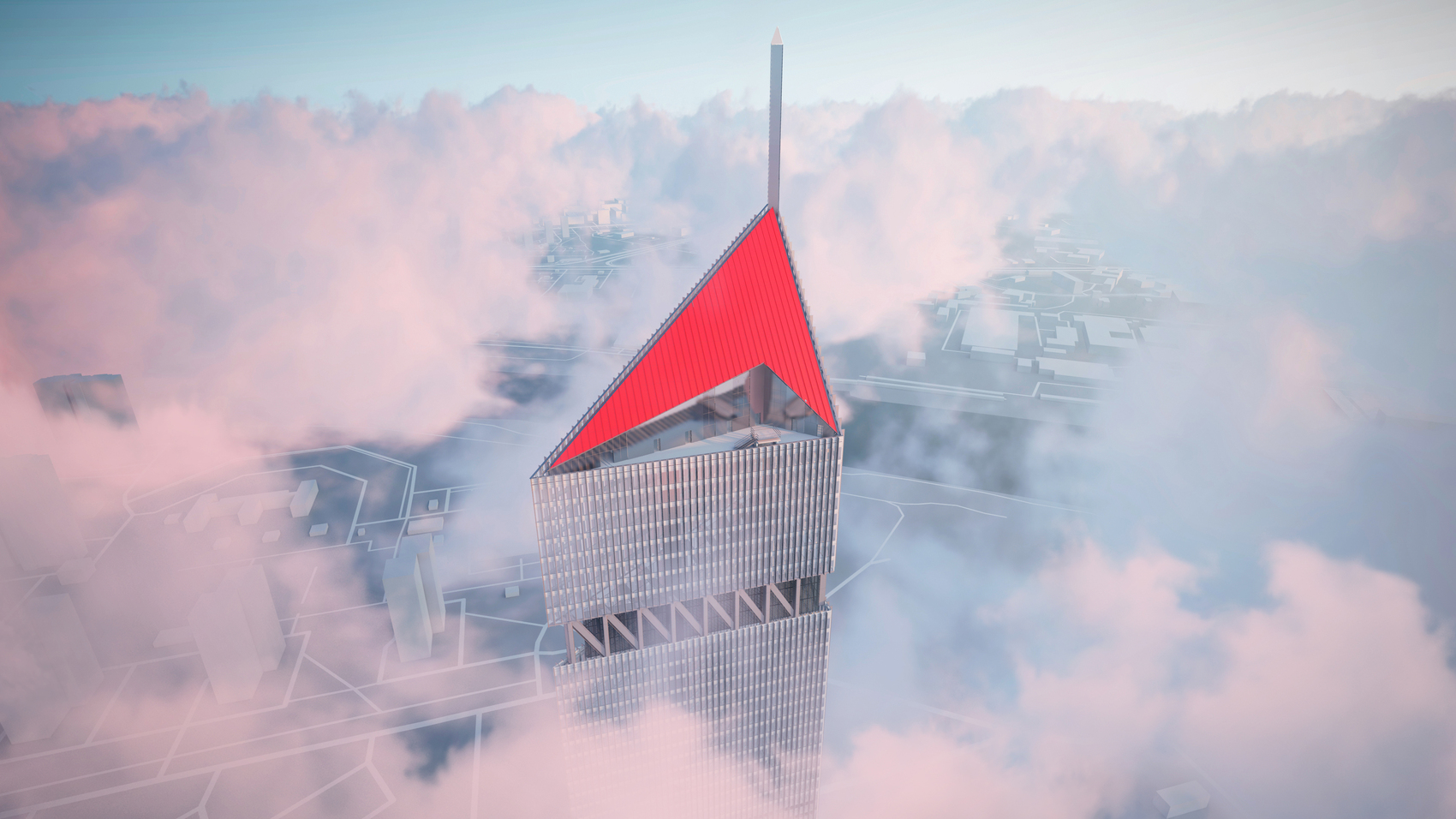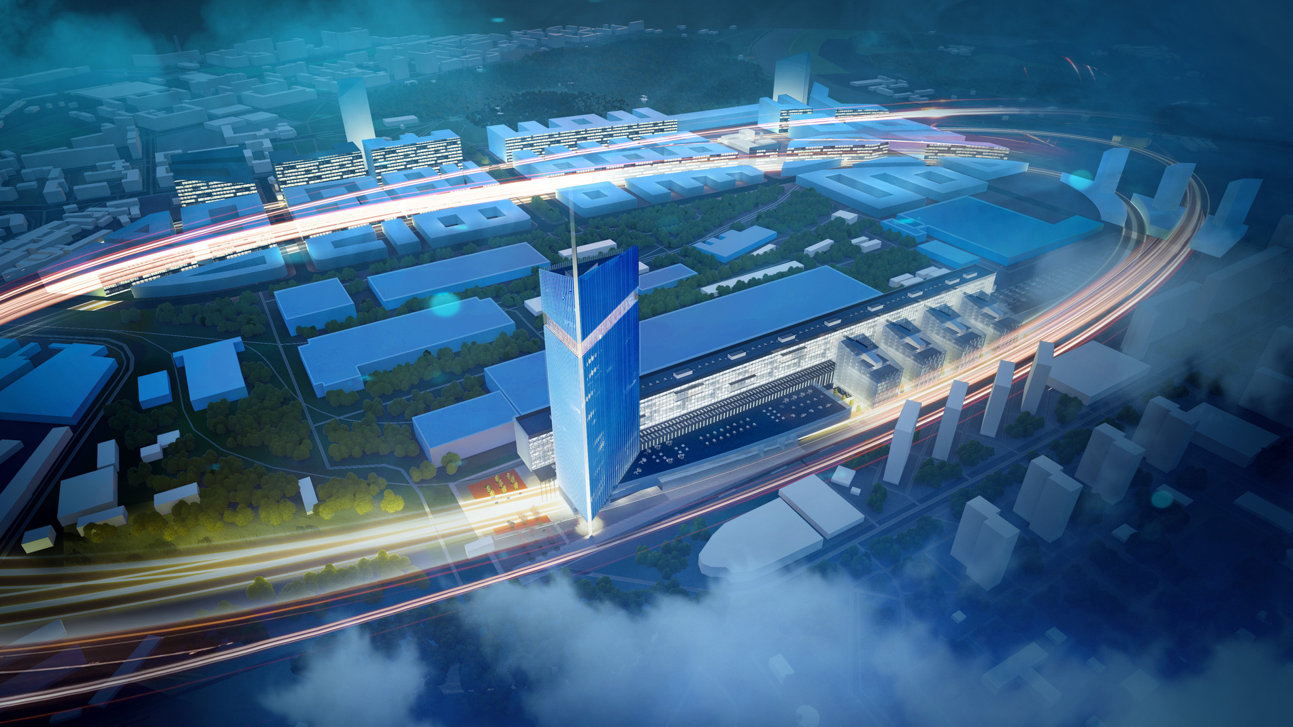
-
Year: 2019-2021
-
Status: Implementation
-
Location: Moscow, Russia
- Function:
-
Area: 250 000 m2
- Team of authors
-
Team leader:
Yuliy Borisov
-
Architects:
Dmitriy Ikonnikov, Alexey Yakushev, Pavel Kultyshev...
-
Project manager:
Olga Reunova
National Space Center
The project is the winner of the national competition for development of architectural concept of the Roskosmos State Corporation headquarters. The central element of the project will be the rectangular skyscraper 248 m high with the Roskosmos State Corporation headquarters. It will also accommodate the Mission Control Center.
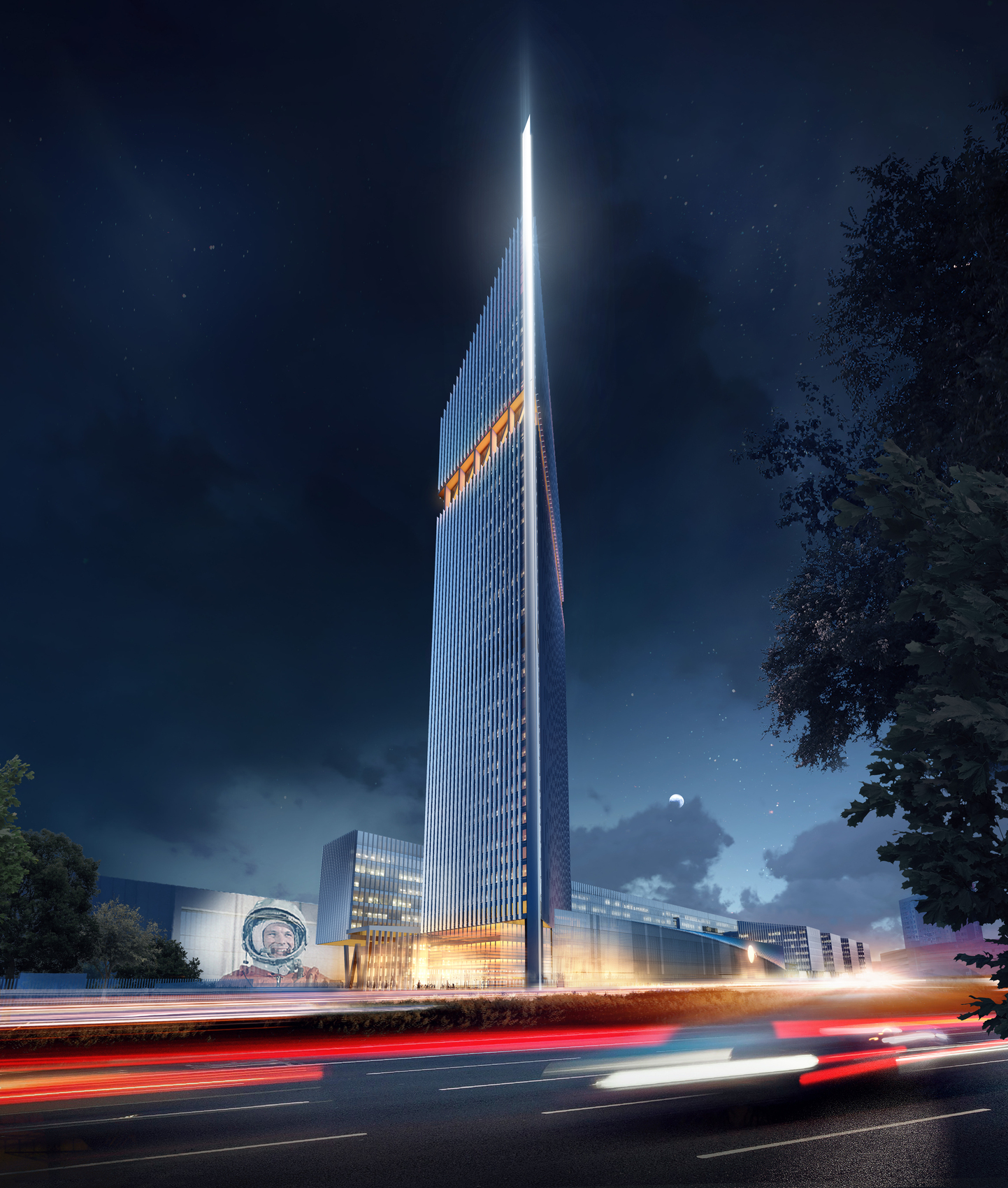
The tower will have the adjacent long building with research laboratories and offices. The central gallery being symbolic of the band of time and telling the history of space exploration will pass through the entire building. In addition to the production premises, numerous public spaces - technology park, museum center, open-air yards with expositions - will be arranged in the territory of the complex, that is all points of attraction designed not only for the Roskosmos employees and not only for the residents of the district, but also for people being partial to progress and knowledge of the new.

