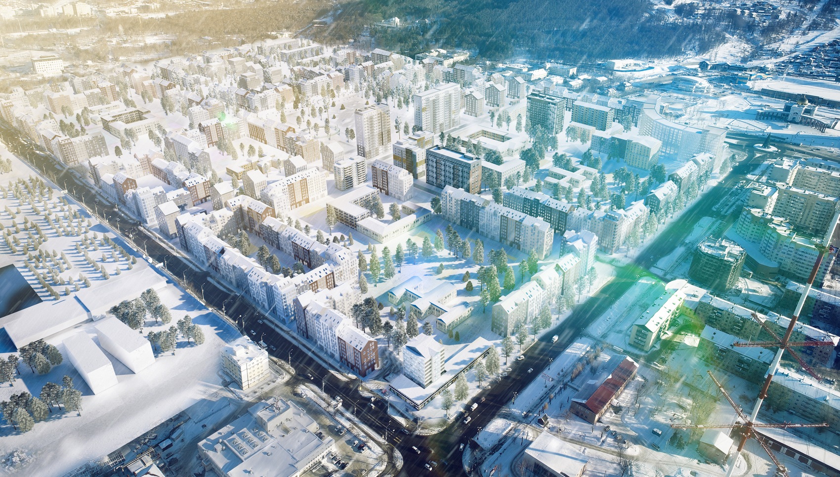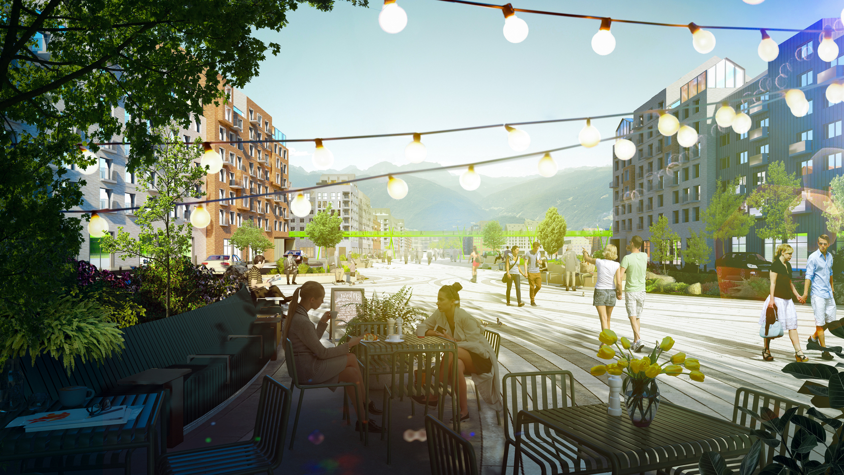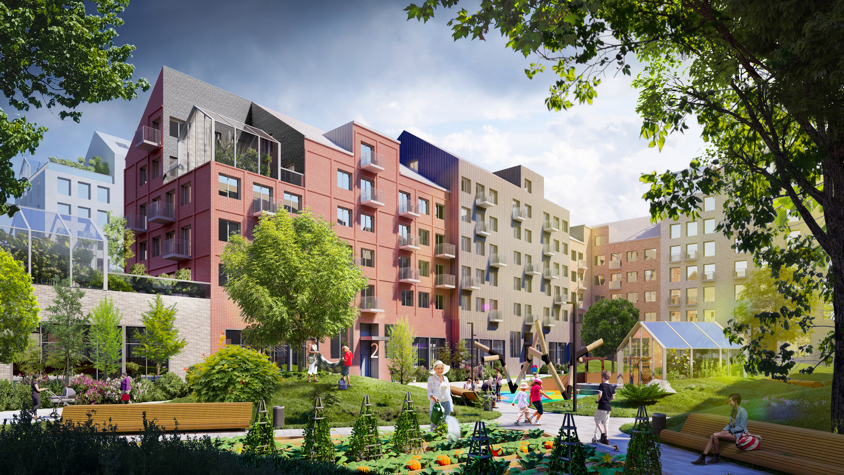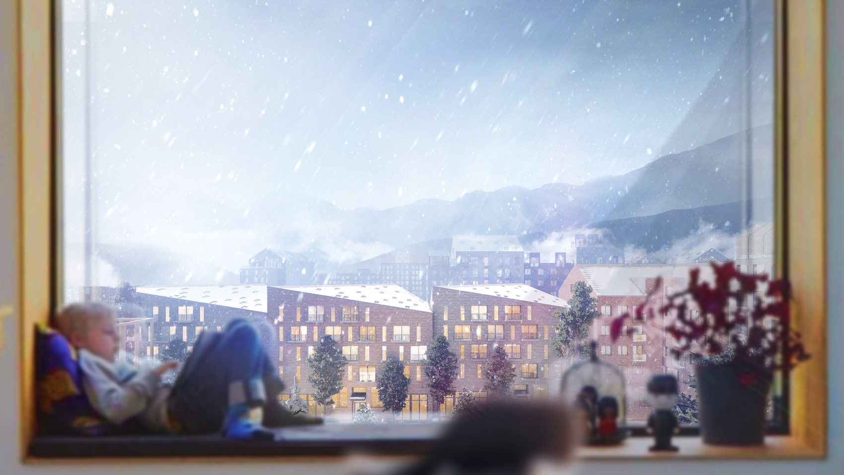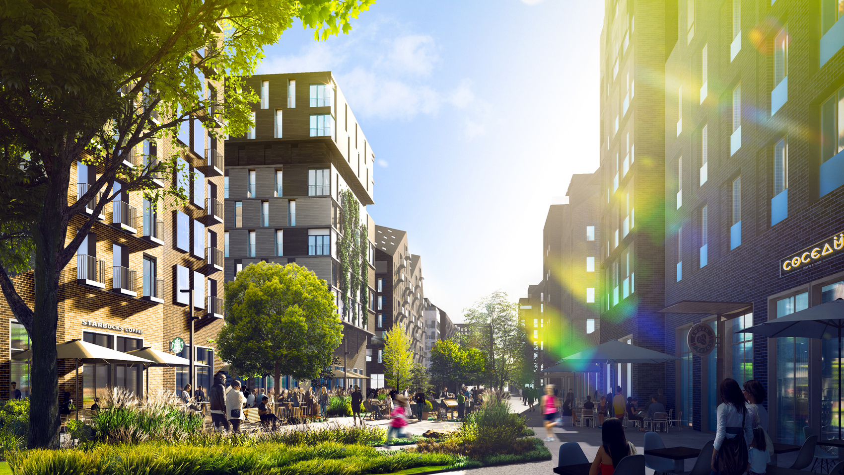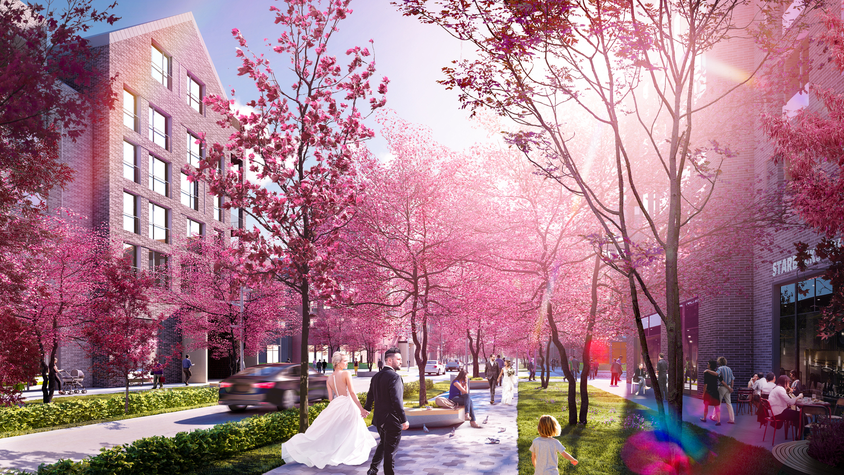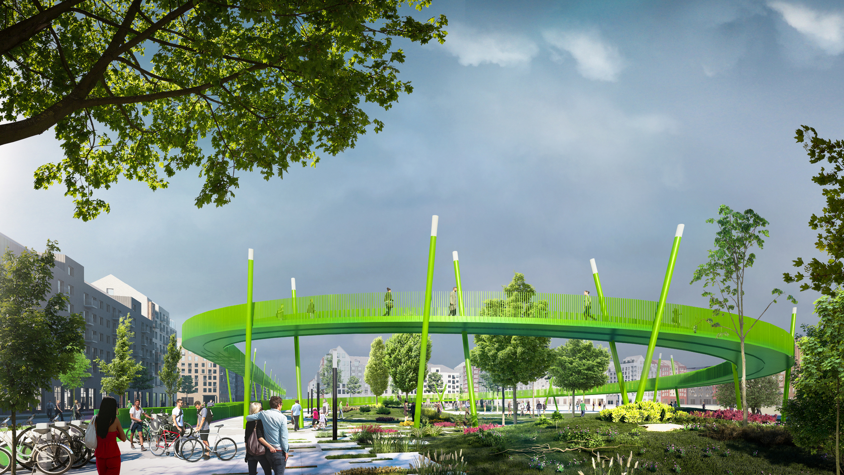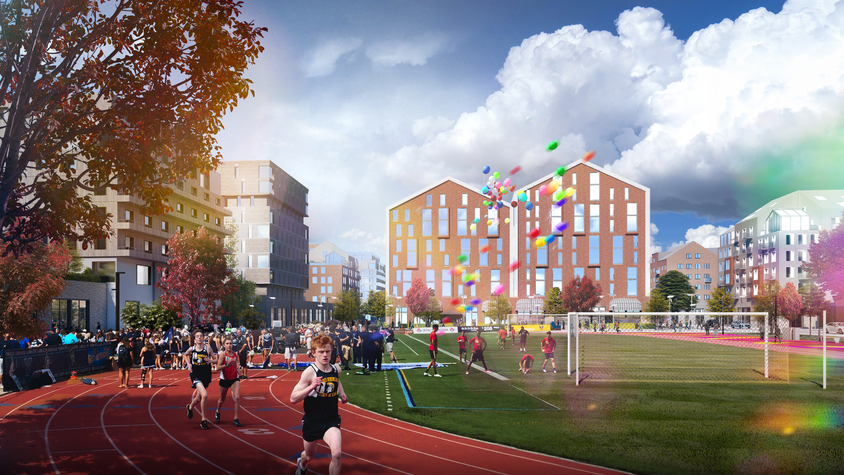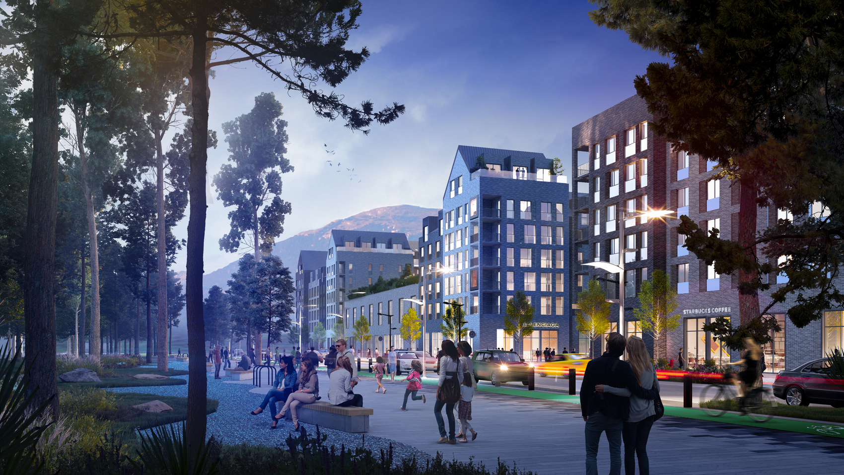
-
Year: 2020
-
Status: Project
-
Location: Yuzhno-Sakhalinsk, Russia
- Function:
- Team of authors
-
Team leader:
Yuliy Borisov
-
Architects:
Dmitriy Ikonnikov, German Groshev, Pavel Kultyshev...
-
Project manager:
Olga Reunova
Renovation of Yuzhno-Sakhalinsk
The city district administration invited tenderers to participate in a competition for the renovation of microdistricts 4, 7, and 8 as part of the regional center's development concept until 2024. The bureau's project was awarded the first place In the nomination "Architectural and Planning Solutions for Development,". Microdistricts 7 and 8 subject to renovation are about to become a starting, benchmark area that will show the future look of the whole city. The residential buildings reflect an urban block typology with small perimeter blocks, clearly divided into town and courtyard areas, with restricted vehicle access. The architecture of an urban block is molded by the concept of diversification of volumes, a variety of façade solutions for so to speak separate buildings joined together in a single block. The concept also assumes such important quality of the environment to be renovated as multifunctionality and a variety of scenarios for using the territories: while the residential function is dominant, it includes non-residential public first floors, specially designated courtyard areas for vegetable gardens and greenhouses, and the creation of new urban centers. The concept encompasses the Theater Square, Restaurant Street, Sports Ground, Central Square, "Business Center", "Sakura Boulevard". The renovation scenario proposed to Yuzhno-Sakhalinsk suits to many Russian cities of a specific size, residential density, and, most significantly, land cost.
