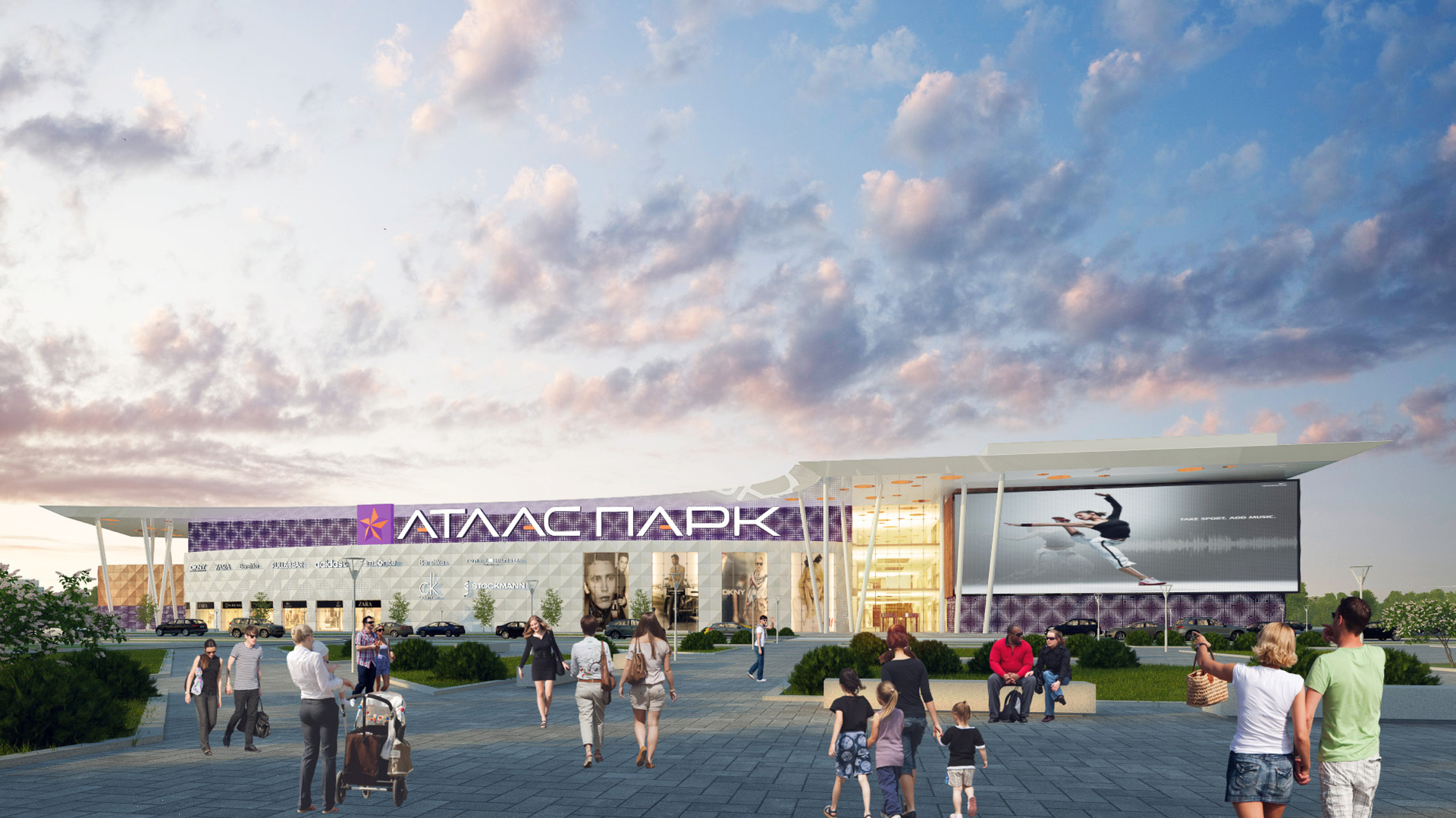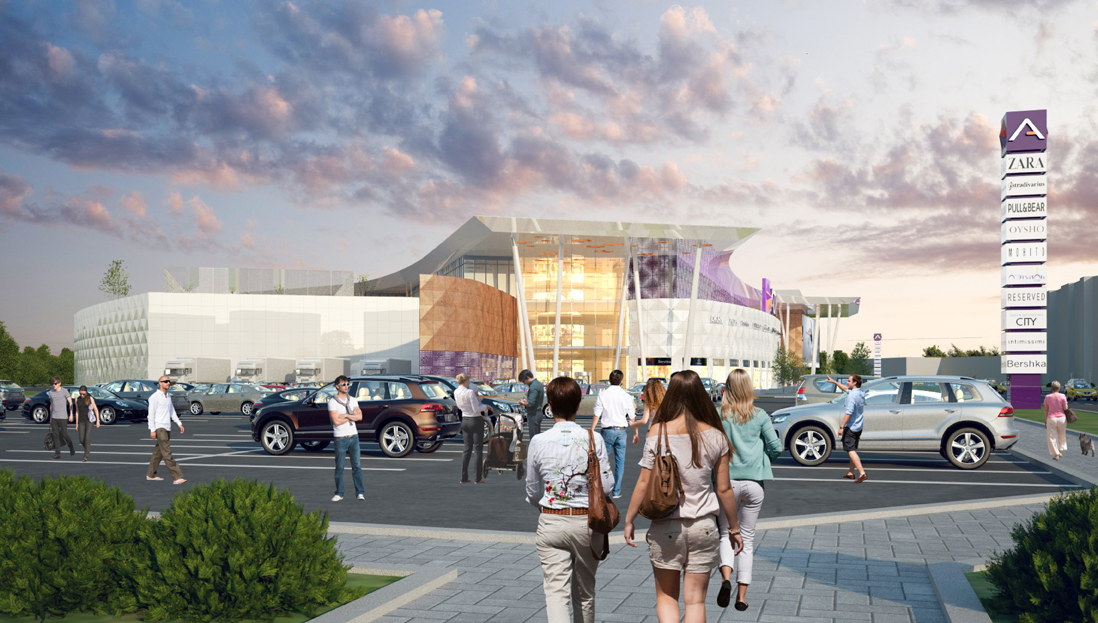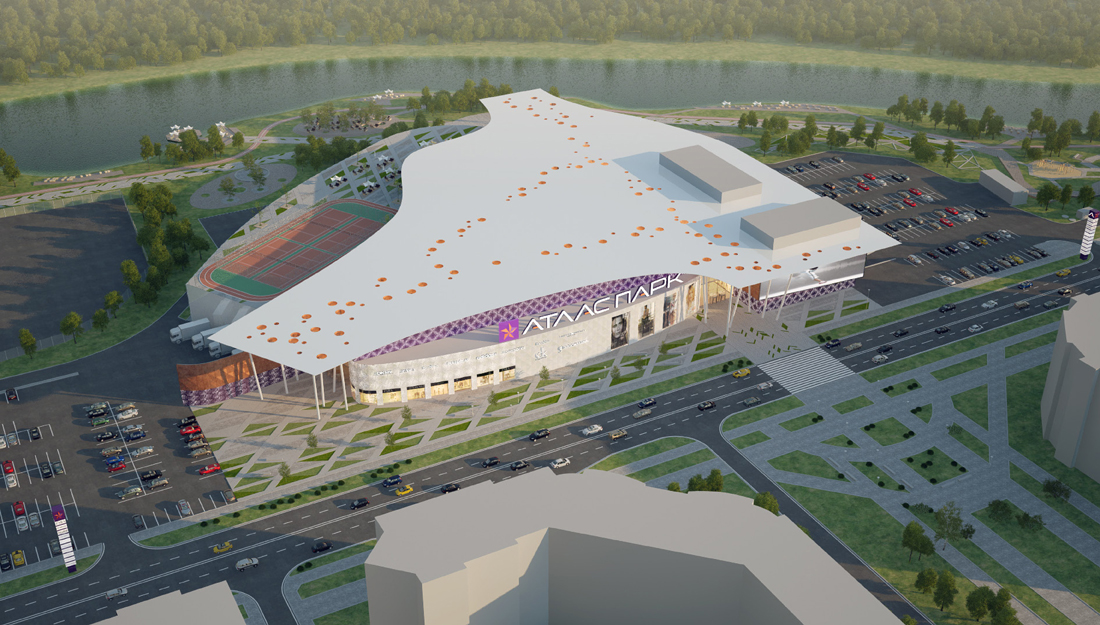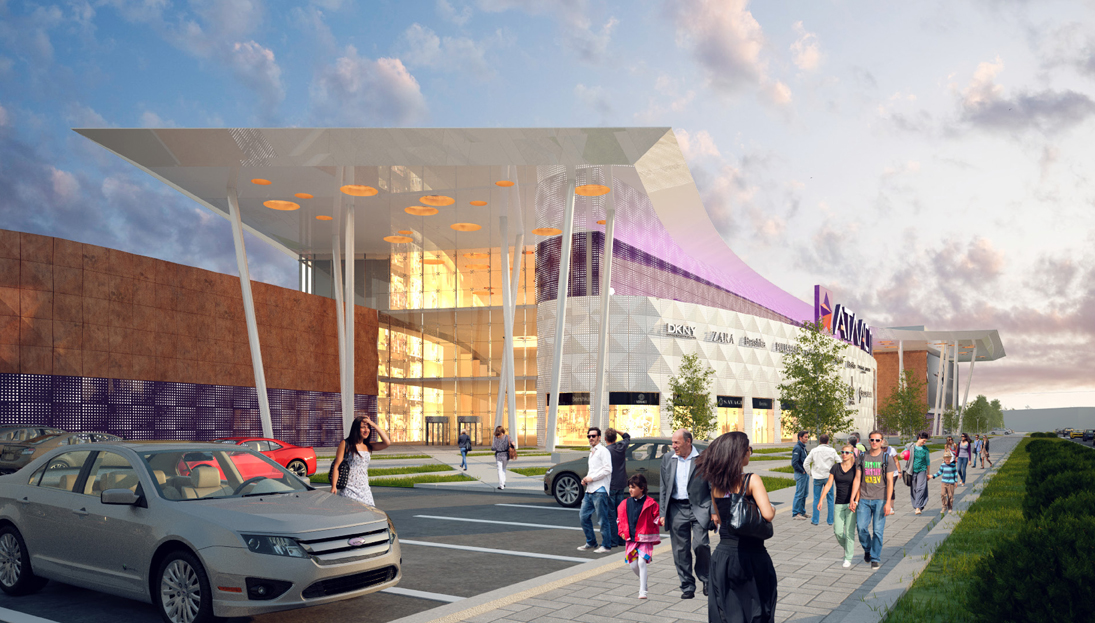
-
Year: 2014
-
Status: Implementation
-
Location: Moscow region, Russia
- Function:
-
Area: 83 900 m2
- Team of authors
-
Team leader:
Yuliy Borisov
-
Architects:
Andrei Shmelev
"AtlasPark" Shopping Center
For the purpose of creation of successful shopping and recreation center alongside with external modern, stylish shape and internal functionality, site improvements is developed.


The shopping and recreation center is located between the residential development with the boulevard and the innovative center planned by the Master plan of the city. The shopping and recreation center is connected with the city by the gallery passing through the building from the boulevard in a zone of the residential development to future bridge and riverside park. Thus, the additional flow of visitors will be attracted.

On the territory of shopping and recreation center it is planned to modernize the riverside territory in the sense of recent trends of landscape architecture: the arrangement of the waterfront with recreation areas and walking avenues. The territory of shopping and recreation center includes plane land and two-level underground parking. The project provided an open multipurpose operated roof with possibility of placement of open courts, platforms, carting zones etc.
